1
2
3
4
5
6
7
8
9
10
11
12
13
14
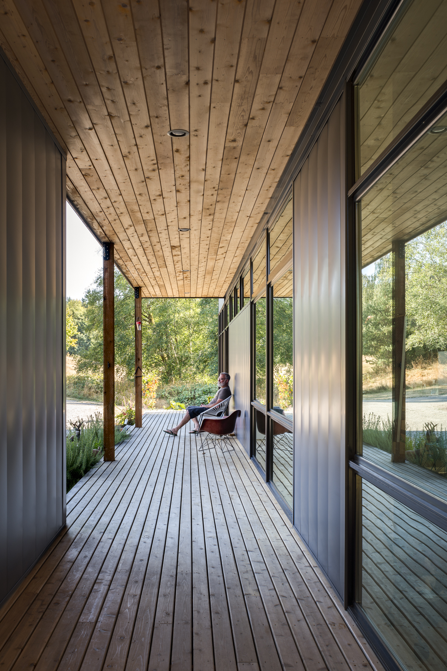
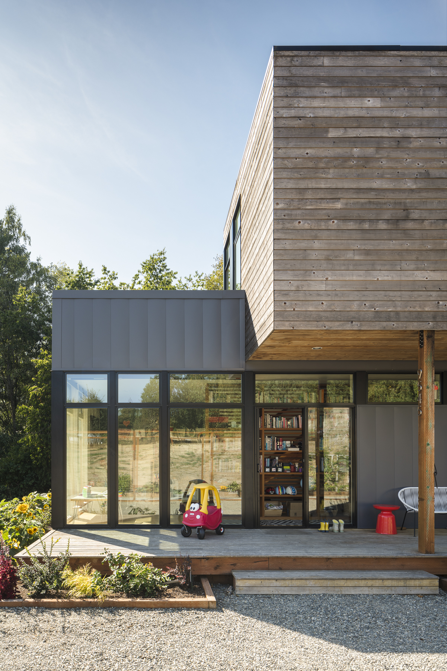
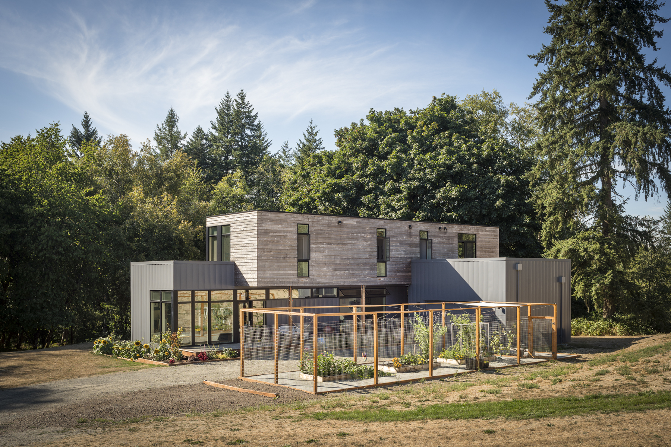

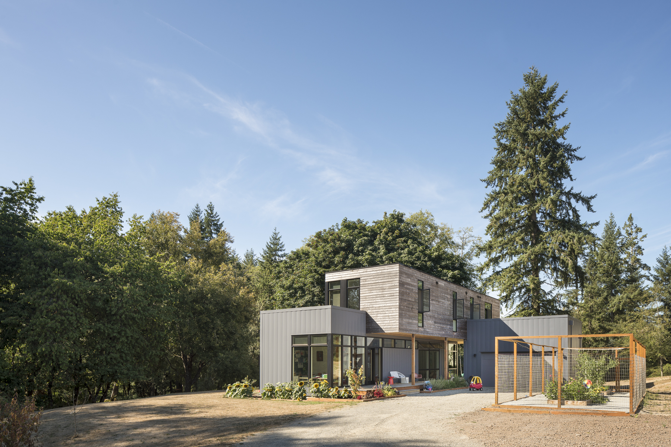
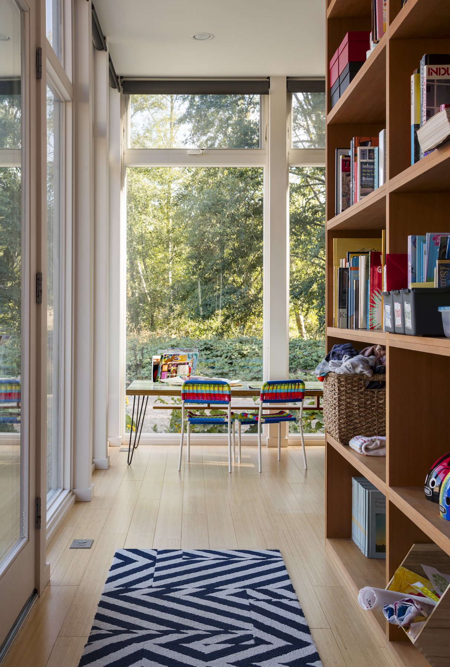
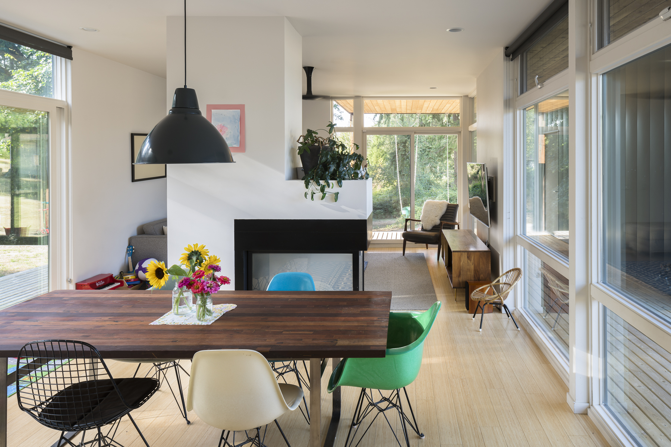
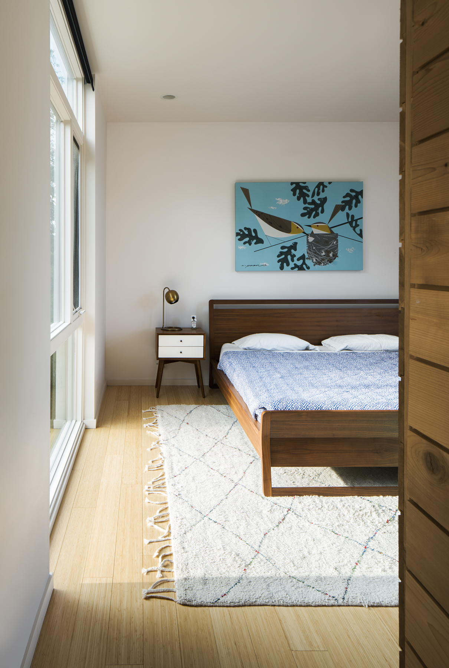
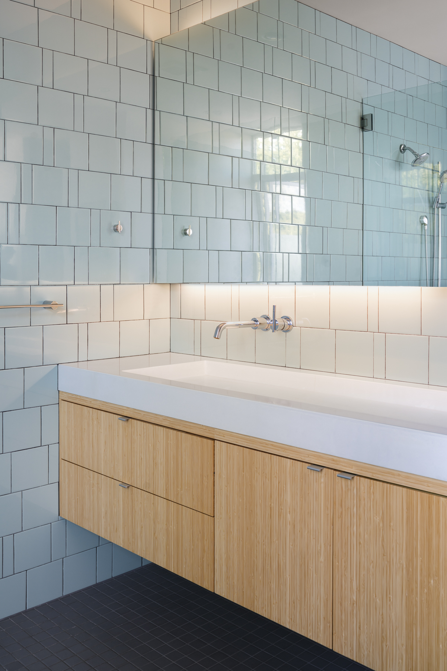

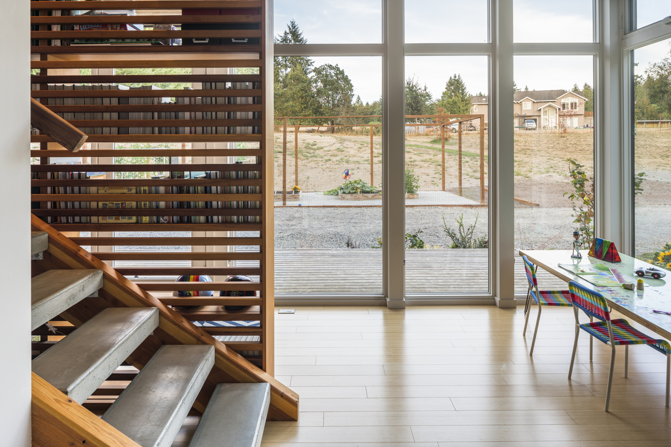
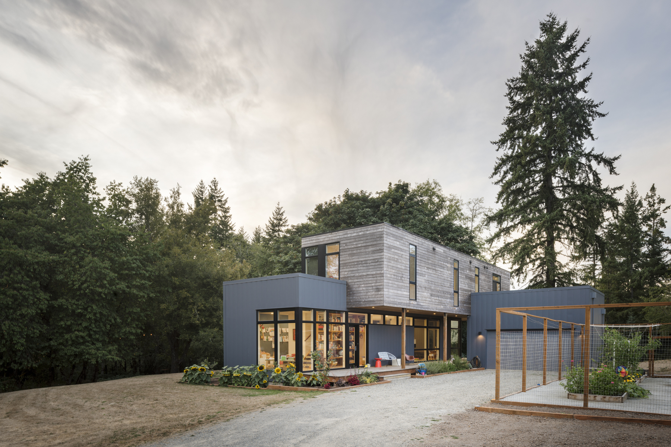
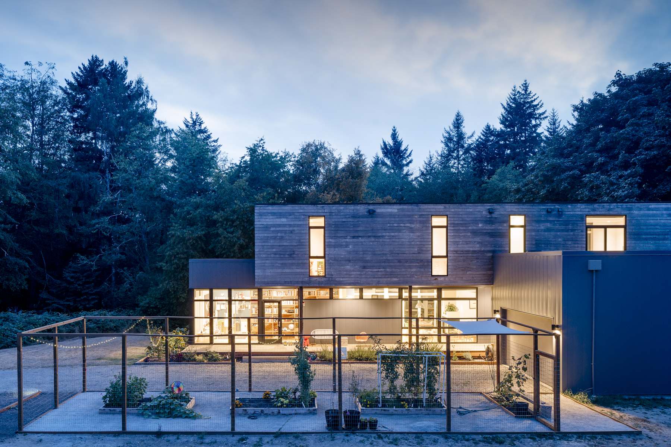
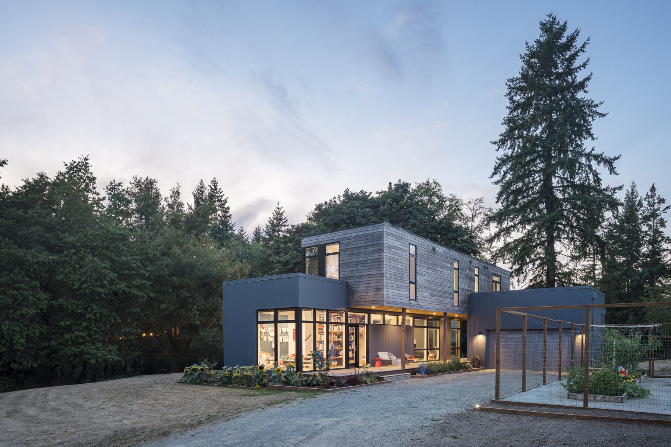
This prefabricated modular home sits near a grass air strip in Port Orchard, Washington. Built by Method Homes, the upper modular is clad in natural cedar and an aluminum roofing product attached vertically to the lower module. The upper module is offset from the lower in order to create a breezeway and shading for the south side of the home.
Located in Port Orchard, Washington
Completed 2014
Built by Method Homes
Photographed by Andrew Pogue
Dwell.com
PNW Magazine “Family’s prefab contemporary house is at home in the woods”
1889 Washington’s Magazine, January 2018: A Modular Home on the Kitsap Peninsular